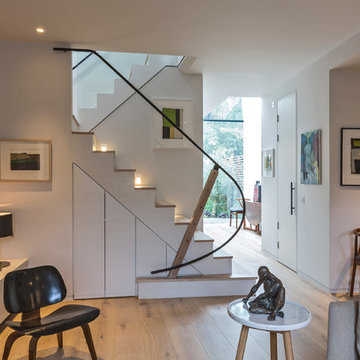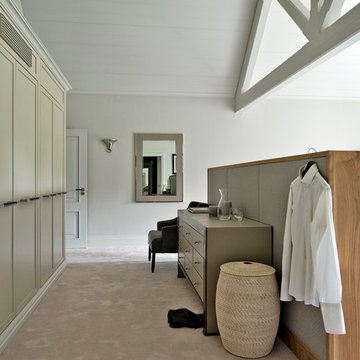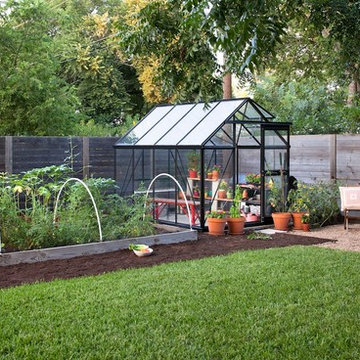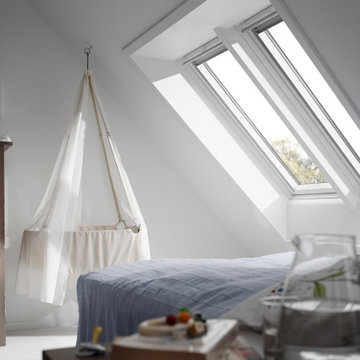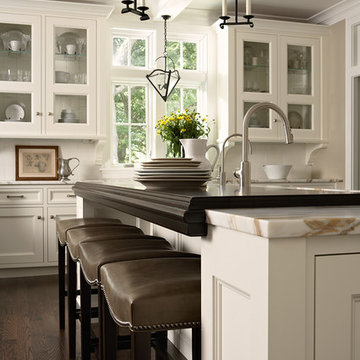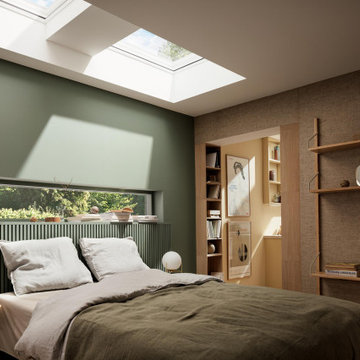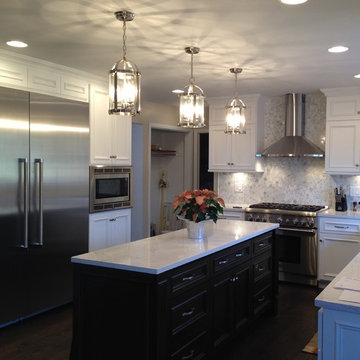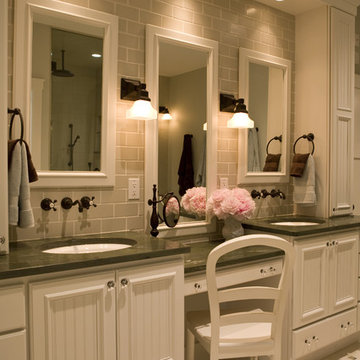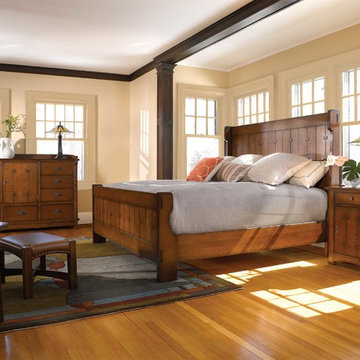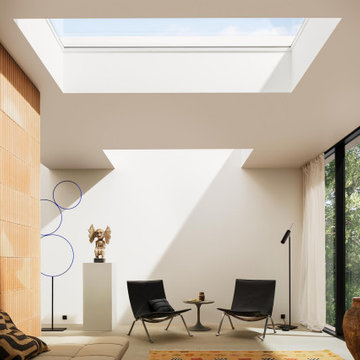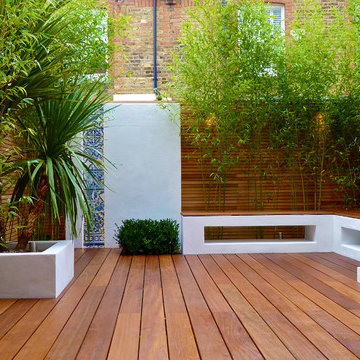28 683 926 foton på hem
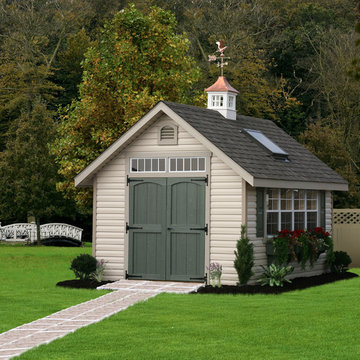
This pretty custom garden shed is perfect to use as a potting shed or to store your gardening supplies. Maybe a potting bench inside.
Bild på ett amerikanskt fristående trädgårdsskjul
Bild på ett amerikanskt fristående trädgårdsskjul
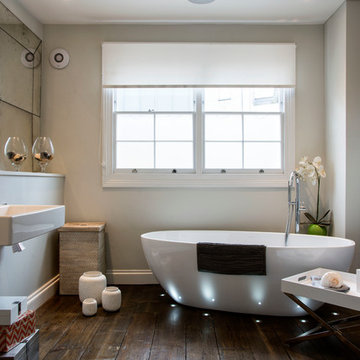
Contemporary clean lines, fused with the original features of an Edwardian home. No tiles were used in this bathroom, only glass, RAL colour matched to the wall paint. Floorboards stained to match the rest of the house, with a waterproof lining underneath.
Photo: Carole Poirot
Hitta den rätta lokala yrkespersonen för ditt projekt
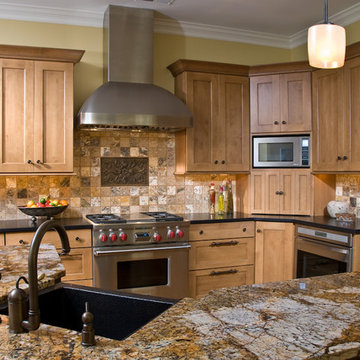
Design by Karen Kassen CMKBD, Allied ASID
Exempel på ett klassiskt kök, med granitbänkskiva
Exempel på ett klassiskt kök, med granitbänkskiva
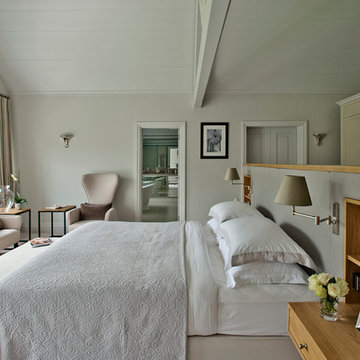
Polly Eltes
Exempel på ett stort modernt huvudsovrum, med vita väggar och heltäckningsmatta
Exempel på ett stort modernt huvudsovrum, med vita väggar och heltäckningsmatta
Reload the page to not see this specific ad anymore
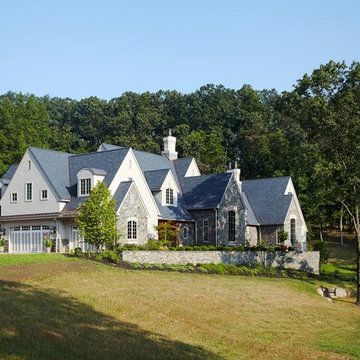
The comfortable elegance of this French-Country inspired home belies the challenges faced during its conception. The beautiful, wooded site was steeply sloped requiring study of the location, grading, approach, yard and views from and to the rolling Pennsylvania countryside. The client desired an old world look and feel, requiring a sensitive approach to the extensive program. Large, modern spaces could not add bulk to the interior or exterior. Furthermore, it was critical to balance voluminous spaces designed for entertainment with more intimate settings for daily living while maintaining harmonic flow throughout.
The result home is wide, approached by a winding drive terminating at a prominent facade embracing the motor court. Stone walls feather grade to the front façade, beginning the masonry theme dressing the structure. A second theme of true Pennsylvania timber-framing is also introduced on the exterior and is subsequently revealed in the formal Great and Dining rooms. Timber-framing adds drama, scales down volume, and adds the warmth of natural hand-wrought materials. The Great Room is literal and figurative center of this master down home, separating casual living areas from the elaborate master suite. The lower level accommodates casual entertaining and an office suite with compelling views. The rear yard, cut from the hillside, is a composition of natural and architectural elements with timber framed porches and terraces accessed from nearly every interior space flowing to a hillside of boulders and waterfalls.
The result is a naturally set, livable, truly harmonious, new home radiating old world elegance. This home is powered by a geothermal heating and cooling system and state of the art electronic controls and monitoring systems.
Roof is simulated slate made from recycled materials. The company for this home is no longer in business but today we specify Inspire by Boral https://www.boralroof.com/product-profile/composite/classic-slate/4IFUE5205/

Modern cabinetry by Wood Mode Custom Cabinets, Frameless construction in Vista Plus door style, Maple wood species with a Matte Eclipse finish, dimensional wall tile Boreal Engineered Marble by Giovanni Barbieri, LED backlit lighting.

7" Engineered Walnut, slightly rustic with clear satin coat
4" canned recessed lighting
En suite wet bar
#buildboswell
Idéer för ett stort modernt hemmabibliotek, med vita väggar, mellanmörkt trägolv, ett fristående skrivbord och brunt golv
Idéer för ett stort modernt hemmabibliotek, med vita väggar, mellanmörkt trägolv, ett fristående skrivbord och brunt golv

Photos by Holly Lepere
Inredning av ett maritimt stort en-suite badrum, med ett undermonterad handfat, en hörndusch, blå väggar, marmorgolv, marmorbänkskiva, luckor med infälld panel, grå skåp, ett undermonterat badkar, vit kakel och tunnelbanekakel
Inredning av ett maritimt stort en-suite badrum, med ett undermonterad handfat, en hörndusch, blå väggar, marmorgolv, marmorbänkskiva, luckor med infälld panel, grå skåp, ett undermonterat badkar, vit kakel och tunnelbanekakel
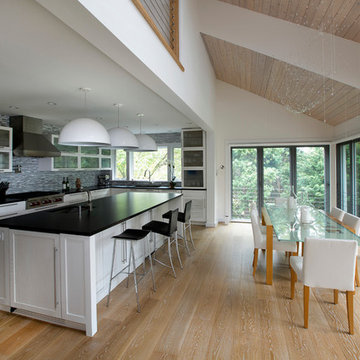
Cerused Oak Wide Plank Flooring, Mattituck, NY
Heritage Wide Plank Flooring
Idéer för ett modernt kök
Idéer för ett modernt kök
Reload the page to not see this specific ad anymore
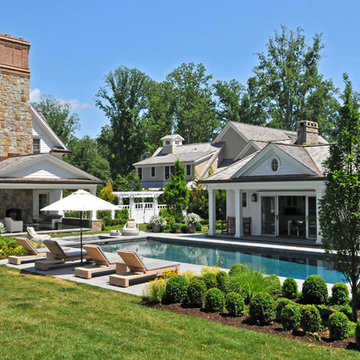
Sean Jancski
Inspiration för klassiska rektangulär pooler, med poolhus
Inspiration för klassiska rektangulär pooler, med poolhus
28 683 926 foton på hem
Reload the page to not see this specific ad anymore
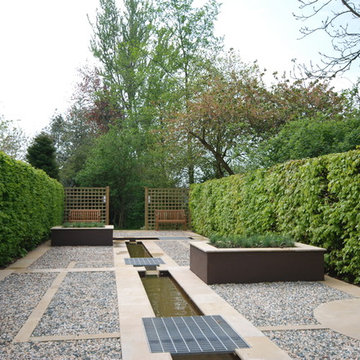
A contemporary water rill garden, calm, peaceful and light, with crisp diamond cut sandstone paving, rendered planters, contrasting gravel which glitters in the sun, flanked by Beech and Hornbeam hedging. The gardens surround an 18th Century farmhouse, open to the public between April and September each year. For more information please visit stillingfleetlodgenurseries.co.uk
3626



















