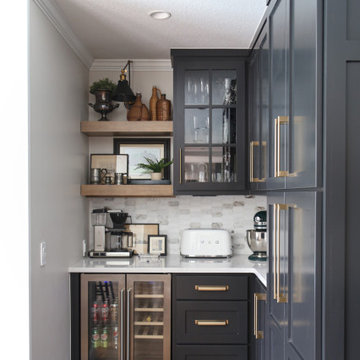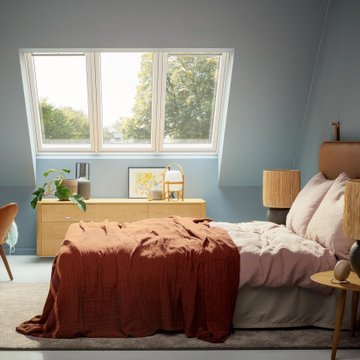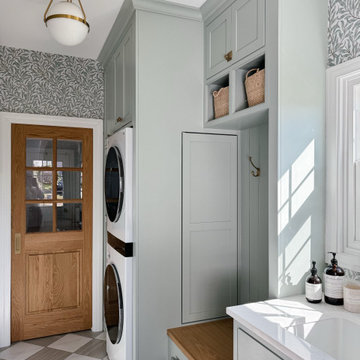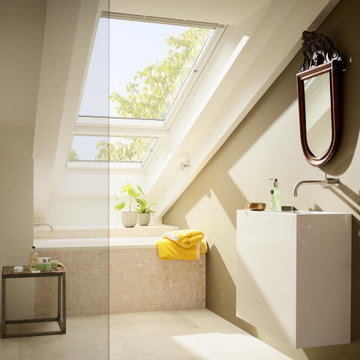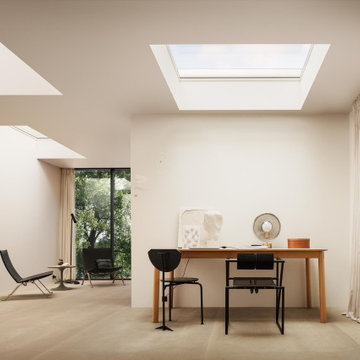28 684 143 foton på hem

Jim Wilson
Idéer för att renovera ett vintage vit vitt l-kök, med en rustik diskho, luckor med infälld panel, svarta skåp, vitt stänkskydd, stänkskydd i mosaik, rostfria vitvaror, mellanmörkt trägolv, en köksö och brunt golv
Idéer för att renovera ett vintage vit vitt l-kök, med en rustik diskho, luckor med infälld panel, svarta skåp, vitt stänkskydd, stänkskydd i mosaik, rostfria vitvaror, mellanmörkt trägolv, en köksö och brunt golv

Stacked stone, reclaimed ceiling beams, oak floors with custom stain, custom cabinets BM super white with oak niches, windows have auto Hunter Douglas shades furnishing from ID - White Crypton fabric on sofa and green velvet chairs. Antique Turkish rug and super white walls.
Image by @Spacecrafting

A built-in custom coffee bar cabinet with a pull-out shelf and pot filler. White oak island.
Idéer för ett mellanstort klassiskt vit kök, med en undermonterad diskho, luckor med infälld panel, gröna skåp, bänkskiva i kvarts, vitt stänkskydd, stänkskydd i keramik, vita vitvaror, ljust trägolv och en köksö
Idéer för ett mellanstort klassiskt vit kök, med en undermonterad diskho, luckor med infälld panel, gröna skåp, bänkskiva i kvarts, vitt stänkskydd, stänkskydd i keramik, vita vitvaror, ljust trägolv och en köksö
Hitta den rätta lokala yrkespersonen för ditt projekt

Photograph by Travis Peterson.
Exempel på ett stort klassiskt allrum med öppen planlösning, med vita väggar, ljust trägolv, en standard öppen spis, en spiselkrans i trä, ett finrum och brunt golv
Exempel på ett stort klassiskt allrum med öppen planlösning, med vita väggar, ljust trägolv, en standard öppen spis, en spiselkrans i trä, ett finrum och brunt golv

Lakeside outdoor living at its finest
Idéer för en stor maritim trädgård i full sol längs med huset och dekorationssten, med naturstensplattor
Idéer för en stor maritim trädgård i full sol längs med huset och dekorationssten, med naturstensplattor

Casual yet refined family room with custom built-in, custom fireplace, wood beam, custom storage, picture lights. Natural elements.
Foto på ett mycket stort maritimt allrum med öppen planlösning, med vita väggar, en standard öppen spis, en spiselkrans i sten, mellanmörkt trägolv och ett finrum
Foto på ett mycket stort maritimt allrum med öppen planlösning, med vita väggar, en standard öppen spis, en spiselkrans i sten, mellanmörkt trägolv och ett finrum
Reload the page to not see this specific ad anymore

Jason Miller, Pixelate Ltd.
Inspiration för små klassiska en-suite badrum, med luckor med profilerade fronter, blå skåp, ett fristående badkar, en dusch i en alkov, en toalettstol med hel cisternkåpa, flerfärgad kakel, keramikplattor, beige väggar, klinkergolv i porslin, ett undermonterad handfat, bänkskiva i kvarts, beiget golv och dusch med gångjärnsdörr
Inspiration för små klassiska en-suite badrum, med luckor med profilerade fronter, blå skåp, ett fristående badkar, en dusch i en alkov, en toalettstol med hel cisternkåpa, flerfärgad kakel, keramikplattor, beige väggar, klinkergolv i porslin, ett undermonterad handfat, bänkskiva i kvarts, beiget golv och dusch med gångjärnsdörr

VISION AND NEEDS:
Our client came to us with a vision for their family dream house that offered adequate space and a lot of character. They were drawn to the traditional form and contemporary feel of a Modern Farmhouse.
MCHUGH SOLUTION:
In showing multiple options at the schematic stage, the client approved a traditional L shaped porch with simple barn-like columns. The entry foyer is simple in it's two-story volume and it's mono-chromatic (white & black) finishes. The living space which includes a kitchen & dining area - is an open floor plan, allowing natural light to fill the space.VISION AND NEEDS:
Our client came to us with a vision for their family dream house that offered adequate space and a lot of character. They were drawn to the traditional form and contemporary feel of a Modern Farmhouse.
MCHUGH SOLUTION:
In showing multiple options at the schematic stage, the client approved a traditional L shaped porch with simple barn-like columns. The entry foyer is simple in it's two-story volume and it's mono-chromatic (white & black) finishes. The living space which includes a kitchen & dining area - is an open floor plan, allowing natural light to fill the space.

Side view of a recently styled family room complete with stone fireplace and wood mantel, medium wood custom built-ins, sofa and chairs, black console table with white table lamps, traverse rod window treatments and exposed beams in Charlotte, NC.

Inspiration för klassiska vitt kök, med en rustik diskho, vita skåp, vitt stänkskydd, mörkt trägolv, en köksö, brunt golv, vita vitvaror och luckor med infälld panel
Reload the page to not see this specific ad anymore

Photographed by Robert Radifera Photography
Styled and Produced by Stylish Productions
Inredning av ett maritimt mellanstort huvudsovrum, med grå väggar och mellanmörkt trägolv
Inredning av ett maritimt mellanstort huvudsovrum, med grå väggar och mellanmörkt trägolv

Photography by Patrick Brickman
Inredning av ett lantligt mycket stort vit vitt kök med öppen planlösning, med en rustik diskho, skåp i shakerstil, vita skåp, bänkskiva i kvarts, vitt stänkskydd, stänkskydd i tegel, rostfria vitvaror och en köksö
Inredning av ett lantligt mycket stort vit vitt kök med öppen planlösning, med en rustik diskho, skåp i shakerstil, vita skåp, bänkskiva i kvarts, vitt stänkskydd, stänkskydd i tegel, rostfria vitvaror och en köksö

Louie Heredia
Inspiration för en vintage uteplats på baksidan av huset, med utekök, betongplatta och ett lusthus
Inspiration för en vintage uteplats på baksidan av huset, med utekök, betongplatta och ett lusthus
28 684 143 foton på hem
Reload the page to not see this specific ad anymore

When this suburban family decided to renovate their kitchen, they knew that they wanted a little more space. Advance Design worked together with the homeowner to design a kitchen that would work for a large family who loved to gather regularly and always ended up in the kitchen! So the project began with extending out an exterior wall to accommodate a larger island and more moving-around space between the island and the perimeter cabinetry.
Style was important to the cook, who began collecting accessories and photos of the look she loved for months prior to the project design. She was drawn to the brightness of whites and grays, and the design accentuated this color palette brilliantly with the incorporation of a warm shade of brown woods that originated from a dining room table that was a family favorite. Classic gray and white cabinetry from Dura Supreme hits the mark creating a perfect balance between bright and subdued. Hints of gray appear in the bead board detail peeking just behind glass doors, and in the application of the handsome floating wood shelves between cabinets. White subway tile is made extra interesting with the application of dark gray grout lines causing it to be a subtle but noticeable detail worthy of attention.
Suede quartz Silestone graces the countertops with a soft matte hint of color that contrasts nicely with the presence of white painted cabinetry finished smartly with the brightness of a milky white farm sink. Old melds nicely with new, as antique bronze accents are sprinkled throughout hardware and fixtures, and work together unassumingly with the sleekness of stainless steel appliances.
The grace and timelessness of this sparkling new kitchen maintains the charm and character of a space that has seen generations past. And now this family will enjoy this new space for many more generations to come in the future with the help of the team at Advance Design Studio.
Photographer: Joe Nowak
Dura Supreme Cabinetry

Stunning Primary bathroom as part of a new construction
Inspiration för ett stort funkis en-suite badrum, med ett fristående badkar, en hörndusch, brun kakel, klinkergolv i porslin, vitt golv och dusch med gångjärnsdörr
Inspiration för ett stort funkis en-suite badrum, med ett fristående badkar, en hörndusch, brun kakel, klinkergolv i porslin, vitt golv och dusch med gångjärnsdörr

Idéer för mellanstora vintage allrum med öppen planlösning, med blå väggar, en väggmonterad TV, brunt golv och mörkt trägolv
5



















